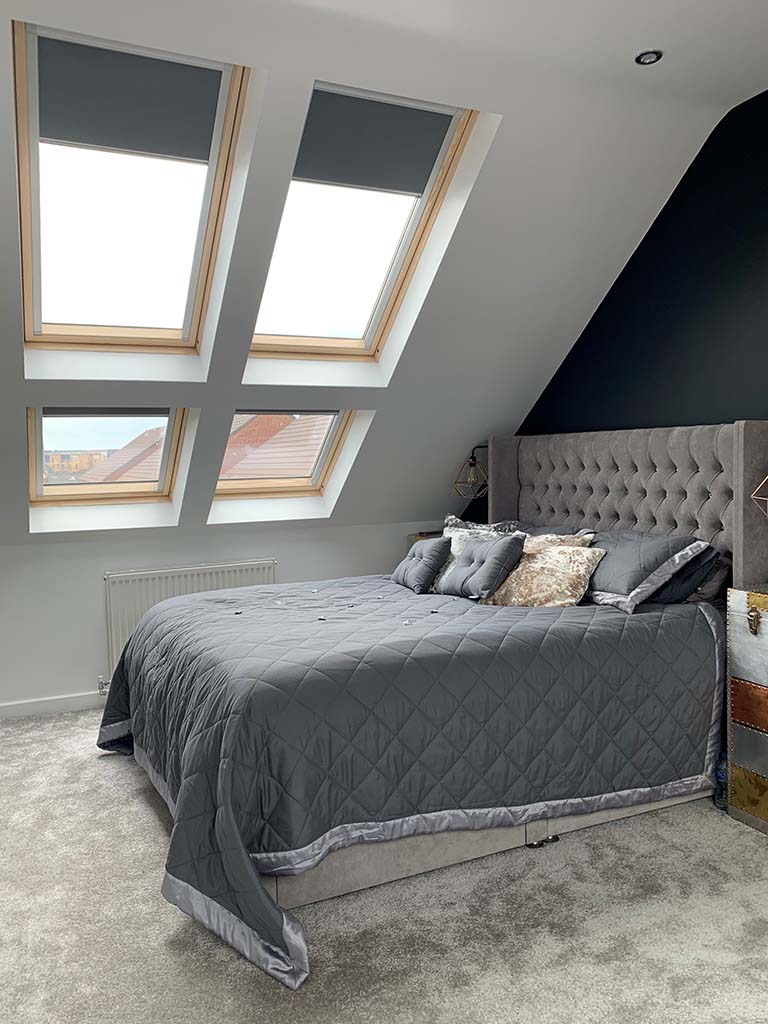
Recently had a loft conversion and unsure of how to design it? A well-designed and skillfully thought out loft conversion can create the most stylish bedroom conversion and increase the value of your home. In this article, we will take a look at examples of what you could do to maximise the space in your loft conversion.
Storage space
Making the most of every inch of space available to you is especially important when planning your loft conversion. It is more than likely this area will be considerably smaller than the rest of your bedrooms as it was not originally built for that purpose. A slanted roof can cause issues around where to place your furniture or where to store your shoes. Bespoke furniture can help fill slanted areas with storage space, giving you more room to put other furniture such as beds and chairs in areas with higher ceilings. Placing shelves or a bespoke horizontal bookcase underneath your velux windows is a minimalistic and ideal way to create storage opportunities for books, vinyl or shoes. Not only does it bring balance to the height and depth within your bedroom conversion, but it is a great way to creatively utilise the space.
Decoration
Using predominantly glass or transparent materials throughout the room will give the illusion that it’s larger than it is. It will also boost the amount of natural light that enters the room and will emphasise the sense of space. Additionally, try adding a feature staircase, as it can take up a sizeable portion of the room, you may be able to use the underside of the staircase for storage. If you’re still deciding on the staircase structure, we recommend, where possible, to add a spiral staircase, as it is more compact and a great element to any home. Creating a feature wall with picture frames, shelves and ornaments will give the eye something to focus on, to take away from the size of the room. It will also distract from awkwardly shaped walls if you’ve got something else to look at instead.
Ensuite or a walk-in wardrobe
If you’re in the midst of planning your loft conversion, we highly recommend considering installing an ensuite or even a walk-in wardrobe. An ensuite can give the loft conversion a more complete feel for a great spare room or even a master bedroom. Implementing a wet room instead of a standard shower allows you to be more creative with the layout, as well as making you more space conscious. Place baths at the side of the room if your loft conversion slants, as you don’t need that ceiling height to use a bath.
Furthermore, having a walk-in wardrobe can reduce the need for furniture and creates your own dressing room. Add in a charismatic dressing table and plenty of mirrors and your loft conversion will have everything you need for the perfect master bedroom.
