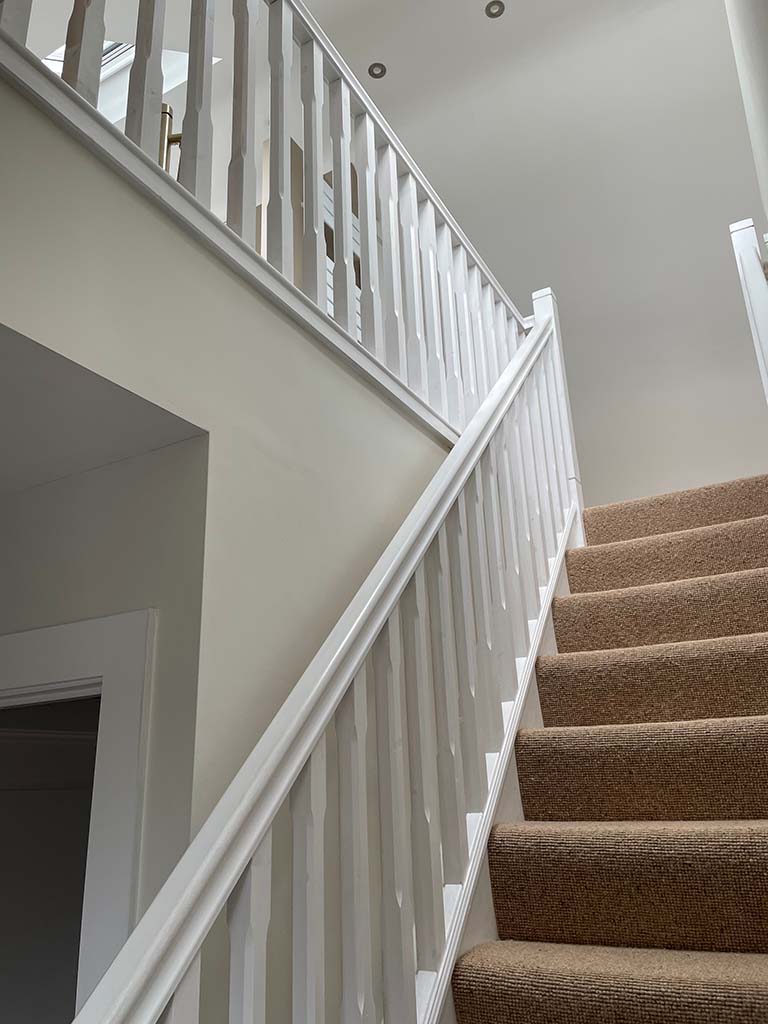
Open living is now an incredibly desirable way to live and what’s more popular is to make a statement with a stunningly breathtaking staircase. In any grand design, you will notice that the lead up to the second floor will be more than just a simple set of stairs, it’ll spiral or curve with elegance and produce that ‘wow’ factor.
Although a staircase serves as a completely functional structure, we want to combine our staircase design and all important regulations together in order to produce some fabulous creations. Our team work hard to inspire and bring plans to life, so your home has that flawless style and energy running throughout.
New loft conversion staircases design trends:
#1 Impeccable design – blending the existing floor with the new flooring and staircase makes all loft conversions look graceful and gives the illusion of a much more expansive area. Wood is a common choice when building a modern, natural-looking staircase because many enjoy the beautiful grains and textures. The use of wood creates a wonderful harmonious and cool atmosphere; perfect for your brand new room.
#2 Stylish design – most recently, the trend is to have a spiral staircase because it takes up little space in the home to implement. The surface area needed for installation is minimal and it is certainly a modern touch to the home. A spiral central column could be the answer when enhancing your new space.
Another firm favourite are the Cantilevered stairs. This style looks as though it is floating; a perfect minimalist approach that allows more light through and around the room. They offer a simple solution that does not interfere with your existing decor.
#3 Future design – it’s important that all staircases offer safety and even though barrier-free stairs are all the rage at the moment, you might need to consider the future design of your stairs. The elderly are cautious on stairs because their mobility is more limited than it once was and because of this, you may want to allow enough space for the potential future installation of a chair lift. Also it’s very important to have barriers when you have children and animals too.
#4 Lighting design – good lighting plays an important part of interior design. When decorating you must take into consideration how much light your rooms will be exposed to. This is especially important when you have a set of stairs, you must make sure that shadow isn’t cast across the steps to prevent trips and falls. You will want a good overhead light with a wide beam to keep the walkway clearly visible.
#5 Unique design – your stairs need to be as individual as the house you live in. Although they serve a fully functional purpose, open yourself up to interesting architecture.
Different staircases styles
- Space saving staircases – as the name suggests, use little space. They are ideal for homes with limited space and because staircases are purely functional assets, it’s easy to create a set that doesn’t significantly encroach. If you wish to save space, your best bet is to go with Loft Stairs, Paddle Flights or Alternating Tread Staircases.
- Spiral staircases – incorporating style and design into one, spiral staircases offer a good range including budget spiral staircases, string oak and glass staircases.
- Glass staircases – if you’re worried that a normal staircase would block too much light and thus make you home look smaller, a glass structure might be the solution. A glass staircase gives the illusion that the surrounding area is much bigger than it really is and can give your home that striking, ultra-modern look. Also, before you you question the material, it is safe thanks to the manufacturing process that makes this glass toughened and much thicker than any other glass.
Loft staircase regulations
To ensure maximum safety and to best follow loft conversion regulations, a staircase must be installed for adequate fire safety. A set of traditional stairs is what is always recommended. However, should there not be enough room, a ‘space saving stair’ is permitted.
The stairs must give at least 1.9 metres of headroom and 1.8 meters around the sides. The maximum pitch of a staircase is forty-two degrees and even though there is no minimum requirement for the width of a staircase, anything under 600mm will certainly be too impractical.
Kingsmead Conversions are here to build your dream home, so speak to our team today. We cover a number of locations including: Oxford, Bedford, Milton Keynes, Buckinghamshire and the neighbouring areas. Whether you’re looking for advice or to book our services, give us a call and we will be right with you.
