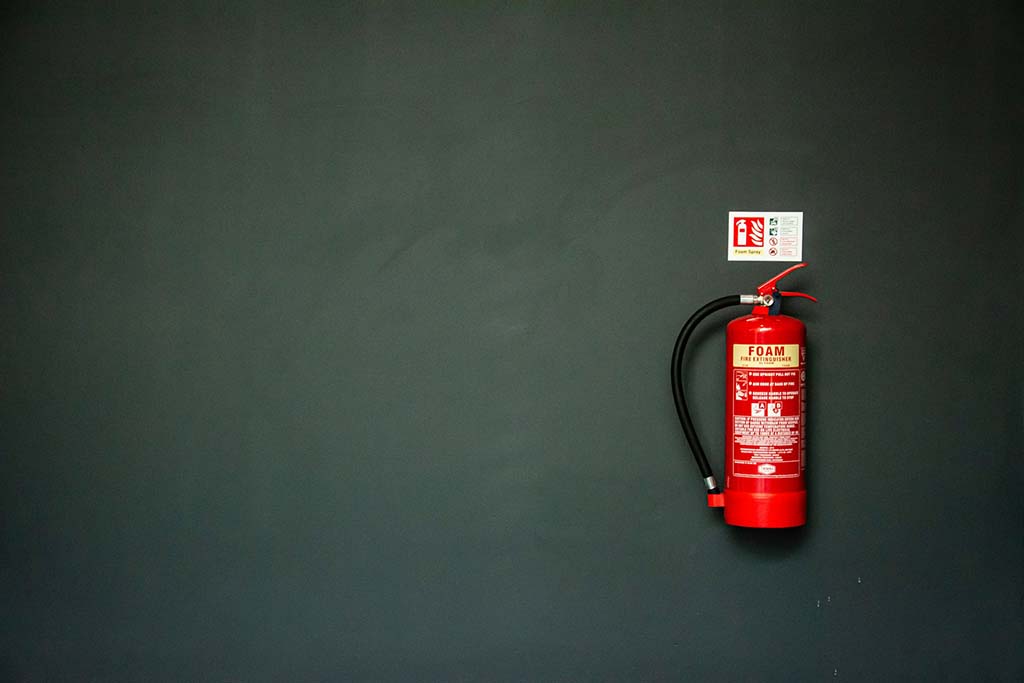
Fire safety may not be the first thing you consider when planning a loft conversion, but since 2007 strict regulations have been enforced to ensure all loft conversions are built and maintained to the highest standards of safety. Much of these regulations concern the construction of the loft conversion, and as such won’t be as much of a concern to you as they will be to your builders. Despite this, it’s important you recognise these legalities to confirm that the loft conversion company you are using is reputable, high-quality and above all, keeping you safe.
Do I need a fire door on my loft conversion?
A loft conversion requires a fire-protected route through the stairway without passing through any rooms. The doors that are situated throughout this route — from the loft conversion itself to the exit — must be fire resistant to twenty minutes. Therefore, if you choose to install a door in your loft conversion it must be a fire door. However, opting not to have a door at all is a viable option, but a mandatory fire door will need to be placed either above or below your stairs depending on where they are situated.
If new stairs are built for access to your loft in addition to pre-existing stairs, then a fire door will need to be placed directly above the pre-existing stairs. If no new stairs have been created, a fire door will need to be placed at the bottom of the pre-existing stairs. As standard, those doors needs to be fire-resistant to twenty minutes to comply with the necessary legal regulations.
Do I need a smoke alarm in my loft conversion?
It is an absolute necessity that a smoke alarm be fitted in your loft. The legal regulations state that at least one fire alarm be fitted to each storey of your home, and a loft that has been transformed into a habitable room will count as the top storey of your property. The alarm must also be wired to the mains and be interlinked with the other smoke alarms in your house for complete communication between the devices.
Does my loft conversion need to be constructed from specialist fire-resistant materials?
If choosing a reputable loft conversion company, such as Kingsmead Conversions, your loft conversion should be constructed with all the necessary fire-resistant elements to ensure safety as well as stability.
- All structures, including floors, beams and walls, must be fire resistant to at least thirty minutes.
- Plasterboard must be fire-rated.
- Exposed steel beams must be finished with flame-resistant paint.
- Interior timber beams must also be finished with a fire-resistant coating.
Kingsmead Conversion is comprised of experts with a wealth of experience designing, creating and delivering loft conversions to customers throughout Oxford, Bedford, Milton Keynes, Buckinghamshire and the neighbouring areas. Our team are strictly compliant with all the necessary legal requirements and are more than happy to provide any fire-safety advice you may need. Providing a luxury loft conversion is our number two priority. Your safety is number one. For more information, give our friendly team a call today.
